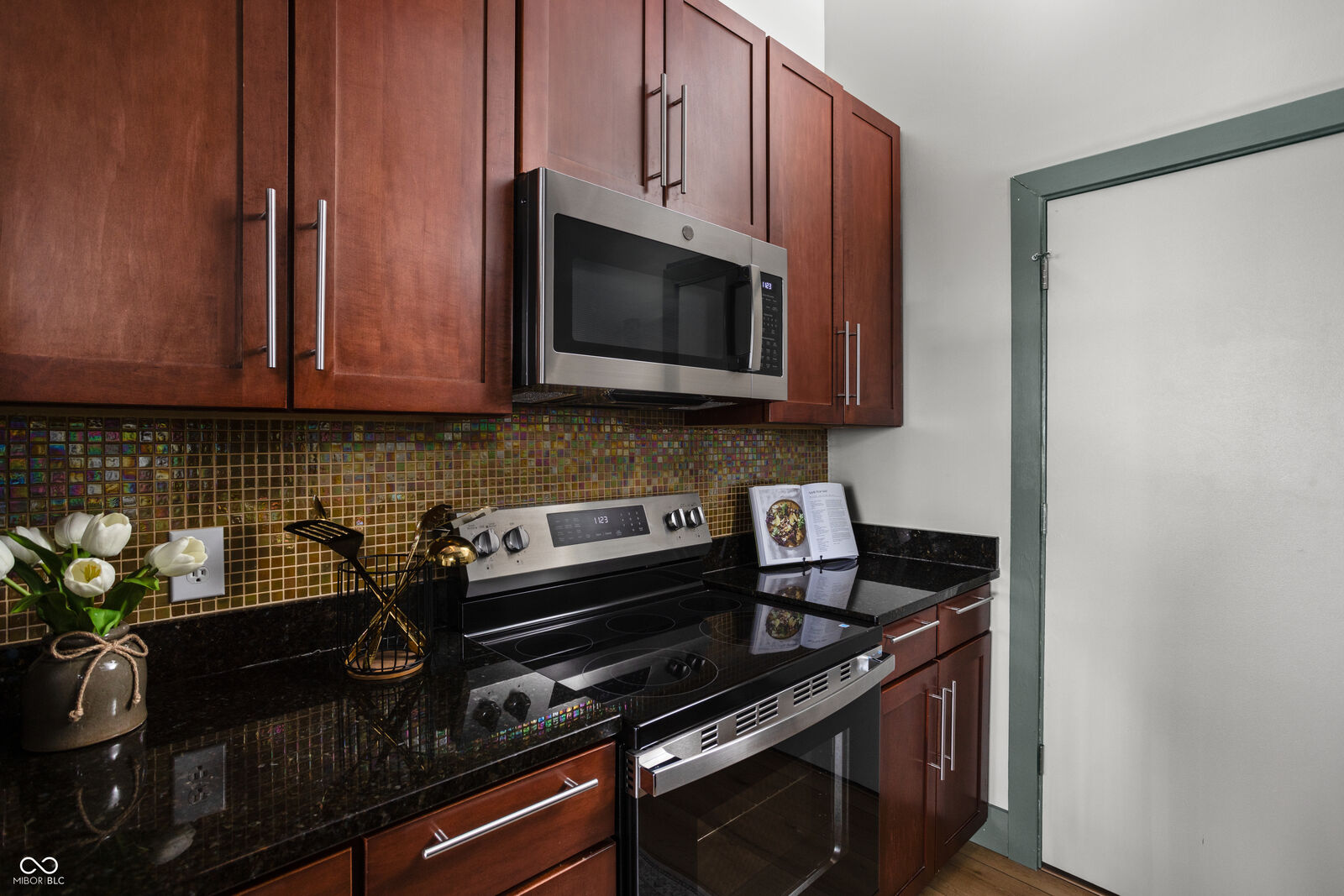


Listing Courtesy of: MIBOR / Trueblood Real Estate
630 N College Avenue 408 Indianapolis, IN 46204
Active (13 Days)
$620,000
MLS #:
22058092
22058092
Taxes
$7,333(2024)
$7,333(2024)
Type
Condo
Condo
Year Built
1922
1922
Views
City, Downtown, Skyline
City, Downtown, Skyline
School District
Indianapolis Public Schools
Indianapolis Public Schools
County
Marion County
Marion County
Community
Center
Center
Listed By
Mina Kadhum, Trueblood Real Estate
Source
MIBOR
Last checked Sep 3 2025 at 1:46 AM GMT+0000
MIBOR
Last checked Sep 3 2025 at 1:46 AM GMT+0000
Bathroom Details
- Full Bathrooms: 2
Interior Features
- Bedroom Other on Main
- Living Room Formal
- Bath Jack-N-Jill
- Utility Room
- Laundry In Unit
- Unfurnished
- Electric Oven
- Microwave
- Refrigerator
- Dryer
- Washer
- Dishwasher
- Disposal
- Microhood
- Electric Water Heater
- Water Heater
Community Information
- Horizontal
Subdivision
- Mill No 9 Condominiums
Property Features
- Fireplace: 0
- Foundation: Other
Heating and Cooling
- Heat Pump
- Central Air
Exterior Features
- Brick
Utility Information
- Fuel: No Fuel Source
Living Area
- 1,827 sqft
Location
Estimated Monthly Mortgage Payment
*Based on Fixed Interest Rate withe a 30 year term, principal and interest only
Listing price
Down payment
%
Interest rate
%Mortgage calculator estimates are provided by C21 Scheetz and are intended for information use only. Your payments may be higher or lower and all loans are subject to credit approval.
Disclaimer: Copyright 2023 Metropolitan Indianapolis Board of Realtors (MIBOR). All rights reserved. This information is deemed reliable, but not guaranteed. The information being provided is for consumers’ personal, non-commercial use and may not be used for any purpose other than to identify prospective properties consumers may be interested in purchasing. Data last updated 7/20/23 06:55




Description